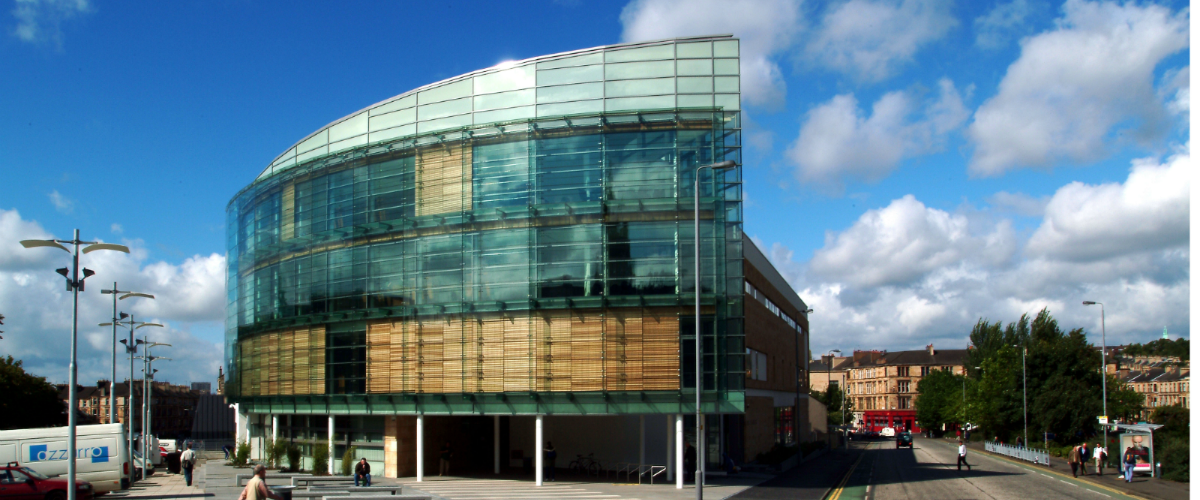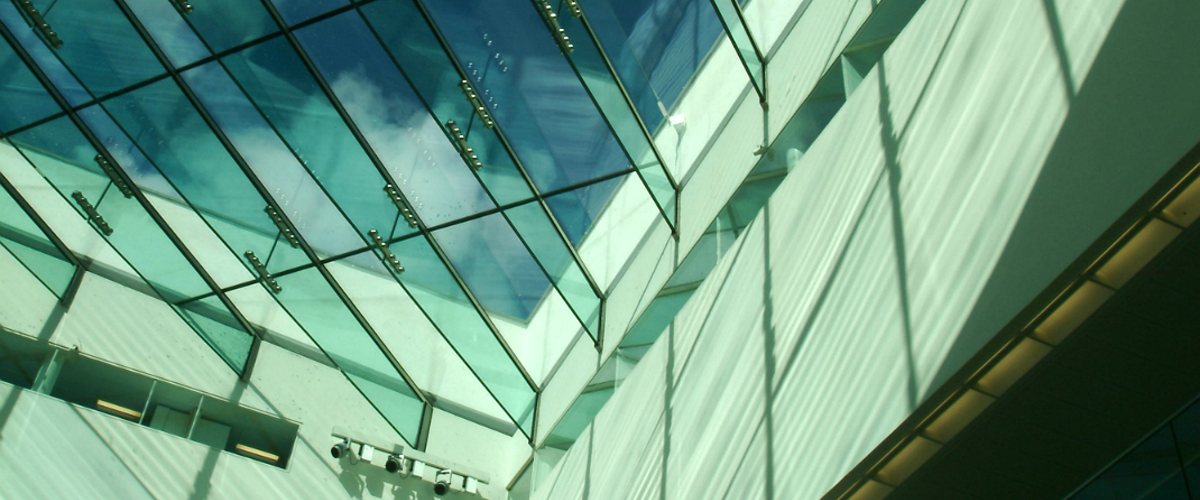01704 895035
sales@thermospan.co.uk
01704 895035
sales@thermospan.co.uk


Supported by shaped and laminated glass beams, spaced at 1.5-metre centres, the double glazed roof units present a toughened outer leaf subtended by a laminated inner to arrest any falling object or
fragments of glass.
Conventional structural glazing technology uses friction grip splice connectors with fibre gaskets to prevent glass to metal contact and to control stress levels.
The beams for Glasgow's new School of Medicine are up to 16 metres in length and had to be assembled from four sections whose size is limited by the glass toughening process.
Unfortunately with safety considerations as well as the load conditions demanding the use of laminated glass, the squeezing pressures exerted by these splice connectors would have caused
the poured resin interlayer to flow and create localised potentially catastrophic stress patterns.
The solution arrived at by THERMOSPAN and its consultants, Arup Façade Engineering, was to introduce aluminium plates between the layers of glass, limited to the area of the connectors.
Although this innovation required refinement of the resin formulation and its curing characteristics to counter delamination of the poured interlayer around the aluminium inserts,
full scale testing carried out in the University of Glasgow's civils laboratory confirmed the beams' ability to withstand tensile as well as bending stress under maximum design loading conditions.
The design team employed established glass friction coefficients to determine the correct beam depths while a bespoke stainless steel spring washer was also devised to help distribute the loading and,
in particular, temperature-related stresses.
These washers were computer modeled then produced in wax using rapid prototyping before going into production. HansenFacades and Arup also employed CAD-based 3D finite element analysis to determine the
behaviour of these complex connections, assembled using accurately torqued M20 grade bolts.
As part of the façade work undertaken by THERMOSPAN, the ThermoSpan™ system was also utilised to create a highly energy-efficient, thermal wall.
This incorporates a metre wide cavity between the inner skin of curtain walling and the external skin of laminated ThermoSpan™ glazing. This is making use of the 'stack effect' to exhaust hot air out
from vents at the top and reducing solar gain during summer months. In wintertime, the secondary glazing effect and wide cavity cut heat loss to a minimum.
Location: Glasgow, Scotland
Building type: Medical Centre
Architect: Reiach and Hall Architects
Main Contractor: Costain
Contract Value: £1.2m
Product: ThermoSpan™