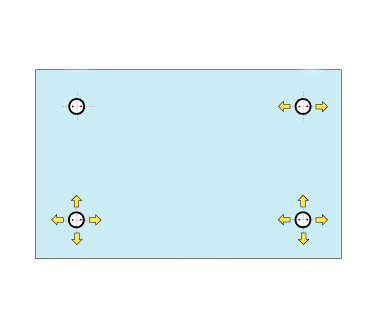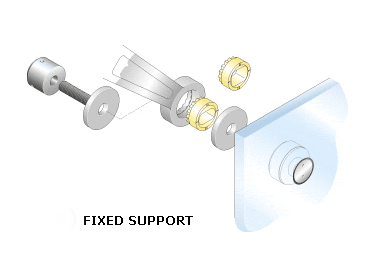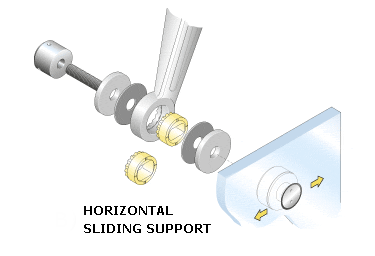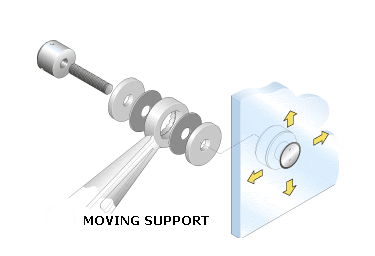01704 895035
sales@thermospan.co.uk
01704 895035
sales@thermospan.co.uk
Structural glass is a frameless assembly of glass where a portion of the structural load is taken by the glass itself rather than by a supporting frame. Structural glass can be used to create a brighter enclosed space, with a feeling of 'lightness' compared to many alternatives.
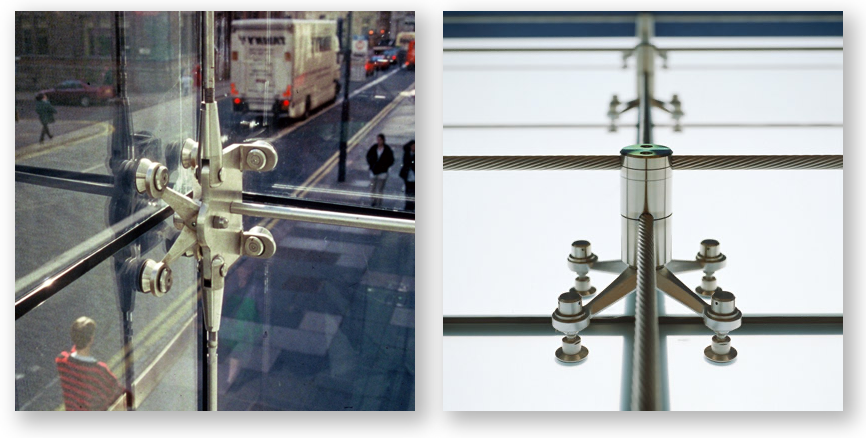
Types of structural glass assembly include:
• Glass floors
• Frameless glass roofs and roof lights
• Glass balustrades and staircases
• Glass walls and partitions
• Lift shafts and atria
• Glass façades and canopies
• Frameless windows
Accurate glass specifications and fixing details are essential for the safe and secure installation of structural glass assemblies.
This might include glass fins and beams to give additional support to the structure, or the use of minimal or hidden metal fixings.
Composite structures may include elements of structural glass, supported by conventional structures such as cable nets, space frames, beams, and columns and so on.
Structural glass assemblies typically have additional thickness and strength compared to conventional, framed glass structures.
They are generally formed using toughened glass or laminated glass.
Most structural glass assemblies are bespoke but are not necessarily any more expensive than more conventional framed structures.
Structural and bolted glass systems enable architects and specifiers to create original designs in glass in any plane from vertical through to horizontal.
For many years, ThermoSpan has designed, manufactured and installed structural and bolted glass systems. Traditionally used for external façades, these systems can also be used in roofs, atria, canopies and much more.
ThermoSpan™ is an example of such a system. It is a bolted glass structural system that enables architects and specifiers to create original designs in glass in any plane from vertical through to horizontal.
The structural glass system is available in laminated and double glazed versions. Glass fins can provide to support the structural glazing.
It is also widely used in retail, residential, commercial, retail, educational, and leisure buildings to provide distinctive features in atriums, entrances,
and roof lights.
• All glass supplied is certified toughened, and heat soak tested.
• Double and triple glazed units have captive inserts that reduce cold bridging and increase thermal insulation.
• Low E and Solar Control glasses can be used to reduce thermal loss and reduce solar gain.
• Laminated glass can be supplied to improve safety.
• The structure can be supported by glass fins or independent steel or rod rigging structure.
• A wide range of stainless steel bolts, profiled brackets and castings are available.
Like ThermoSpan™, Lite-Wall Mono and Lite-Wall ISO systems provide for point-fixed, flush-surfaced glass connections of monolithic glass or insulated glazed units in any plane.
