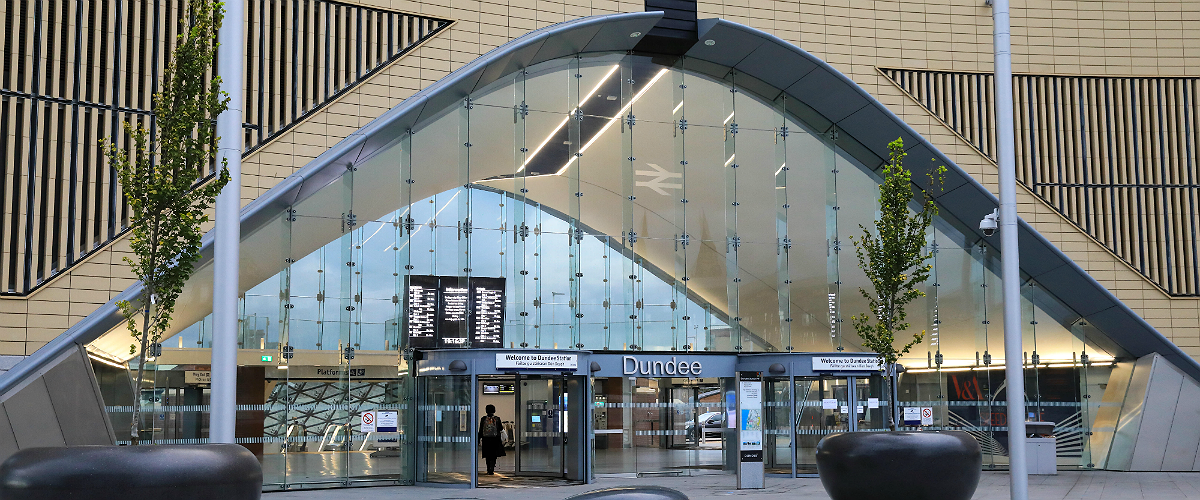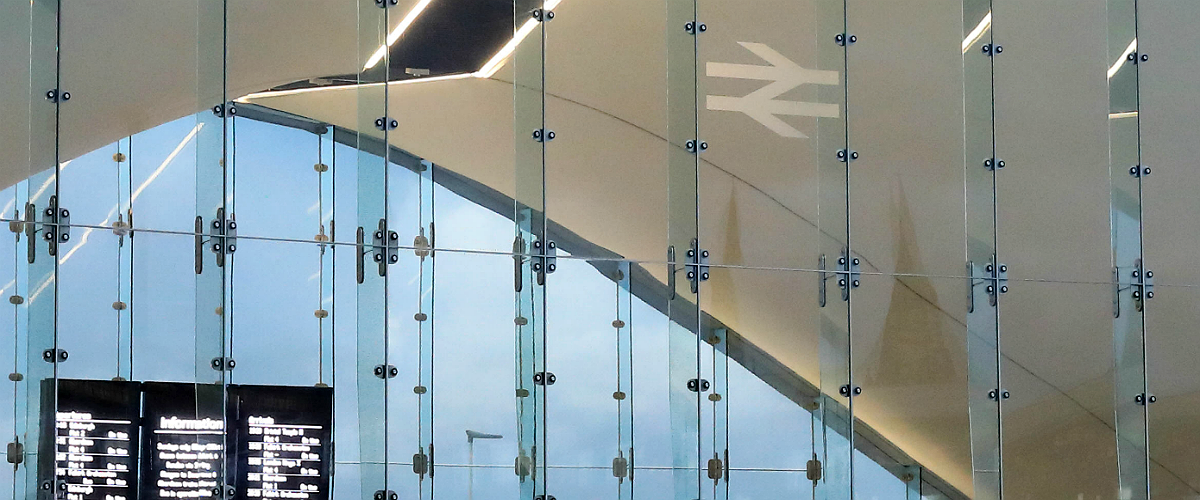01704 895035
sales@thermospan.co.uk
01704 895035
sales@thermospan.co.uk


The new £38m Dundee railway station was built in 2018 as part of the waterfront regeneration project and replaced the old station. The designer of the station was Dundee-based architecture firm Nicoll Russell Studios, in collaboration with Jacobs Engineering Group.
Balfour Beatty started construction work on the new building in 2015. The new building was built over the site of the demolished old station. The complex includes a five-story curved building that houses the new station entrance, concourse and access points on the first and underground floors. A 120-room Sleeperz Hotel occupies the upper floors.
THERMOSPAN supplied the front and rear façades in 19.5mm toughened laminated glass with integral L20 inserts. Supporting the structure are 19mm toughened glass fins, pin joints to support fins, top and bottom fin boxes, splice plates, and fin bolts.
The canopy glass was supplied as 19.5mm toughened laminated glass with a screen printed design, supported with fixed with spider brackets and bolts.
Client: Abellio ScotRail
Location: Dundee, Scotland
Architect: Nicoll Russell Studios
Main Contractor: Balfour Beatty
Completed: 2018